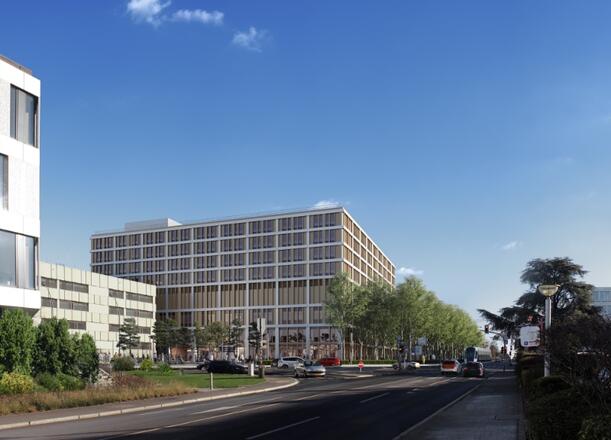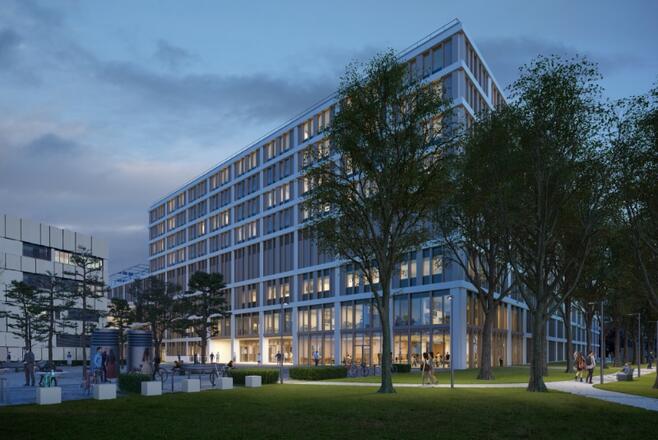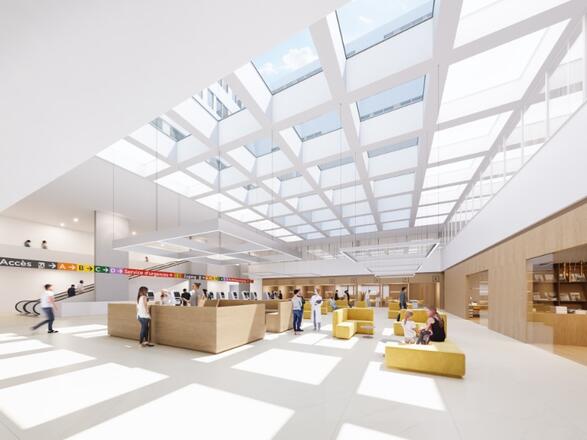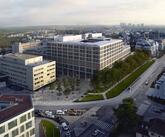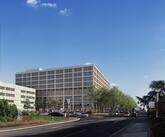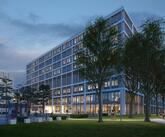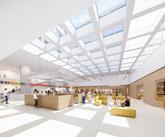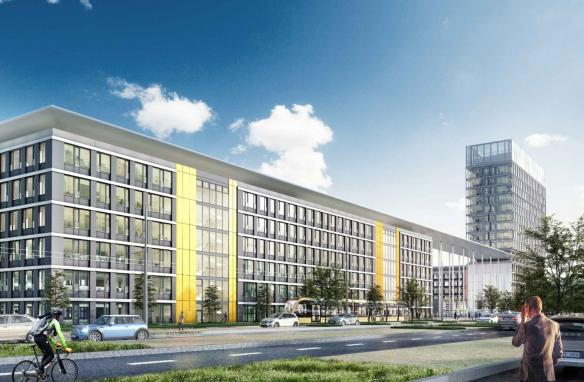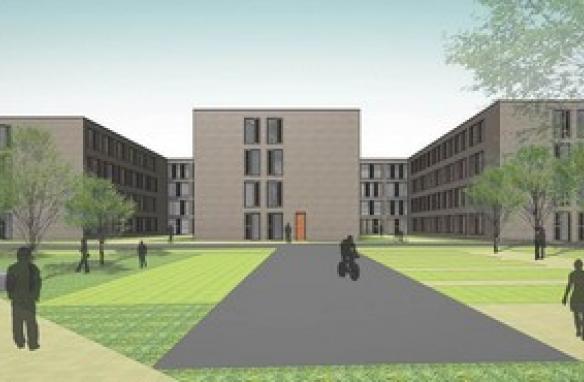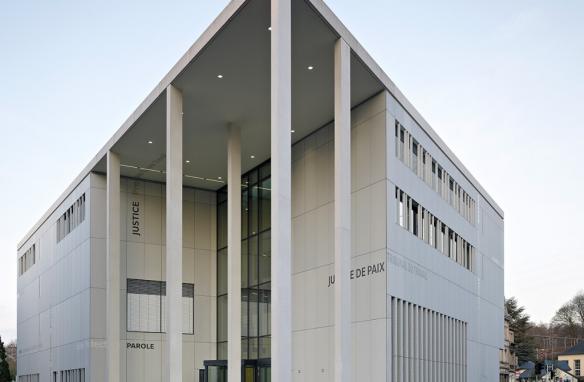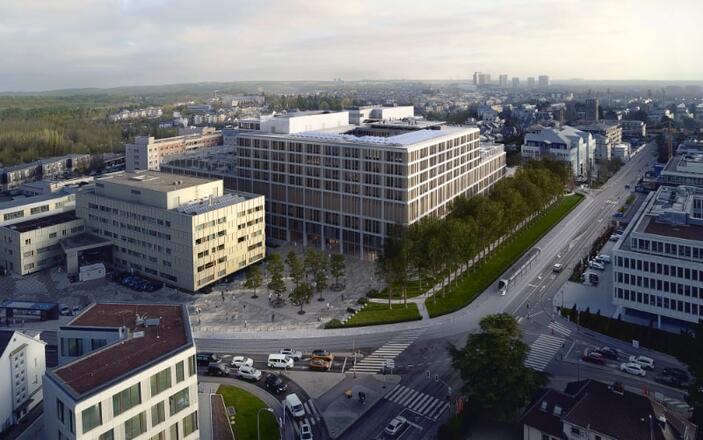
Centre Hospitalier de Luxembourg
CHL Centre
The new Centre Hospitalier de Luxembourg building will be located on the site of the former Maternity Hospital, along the Route d'Arlon between Val Fleuri and Rue Federspiel. With a floor area of 54,158 m2, the new building will bring together, on a single site, all the acute clinical activities currently spread over the two CHL Centre and CHL Eich sites, as well as the National Institute of Cardiac Surgery and Interventional Cardiology (INCCI).
The building will comprise 12 floors, including 3 infrastructure floors and 1 technical floor, 378 rooms and 474 beds, 78 day hospital places, an emergency department with a capacity of 315 patients per day, 2 helipads and an underground car park with 427 spaces.
According to the construction plans, the new building will be directly linked by a footbridge to Annex 1 and Annex 2 of the existing CHL Centre building. Together with these annexes, the new hospital building will be known as CHL Centre.
The project is being carried out in association with Galère Lux, Félix Giorgetti and LuxTP S.A.


