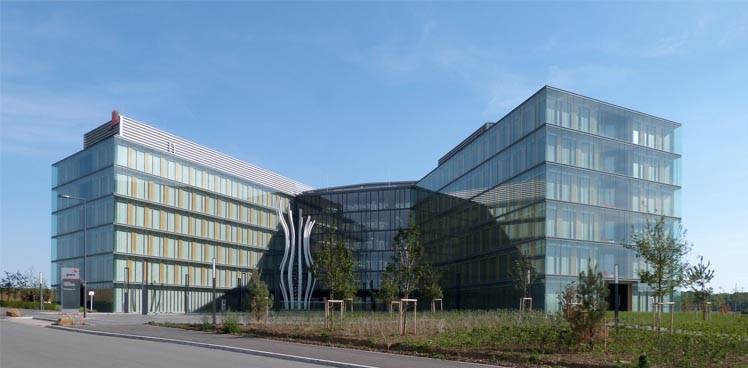Image

The project involves the construction as a general contractor of a turnkey office building and a training centre. The overall footprint is 9,400 m². The complex includes eight roofed levels from -2 to +5 with additional technical facilities on the roof. A central atrium creates a smooth circulation flow and lets light in through a large glass roof.
The 13,500 m² of façades are made of a double skin of glass and timber to control heat exchanges. Excellent BREEAM certification was achieved thanks to a heat recovery system. It is worth mentioning that this sustainability performance assessment method looks at a building project from the design phase to its completion.