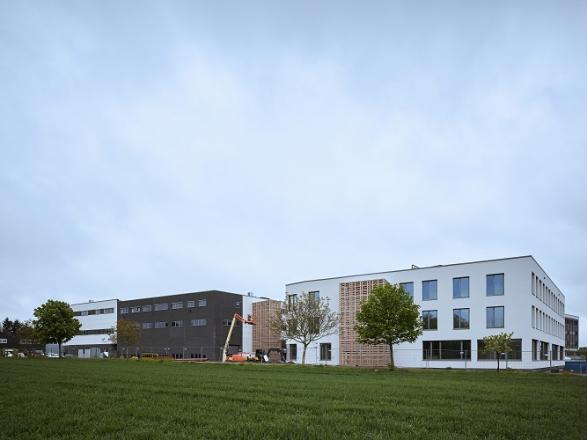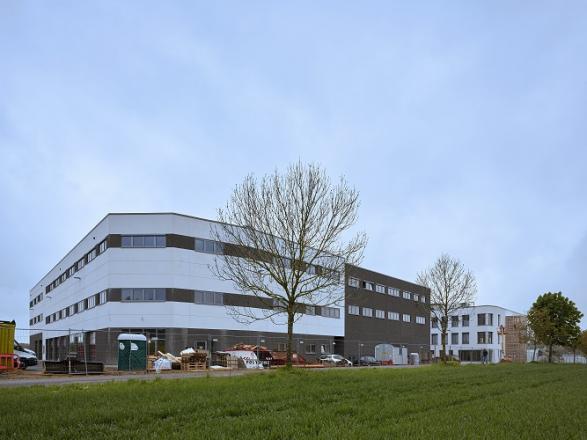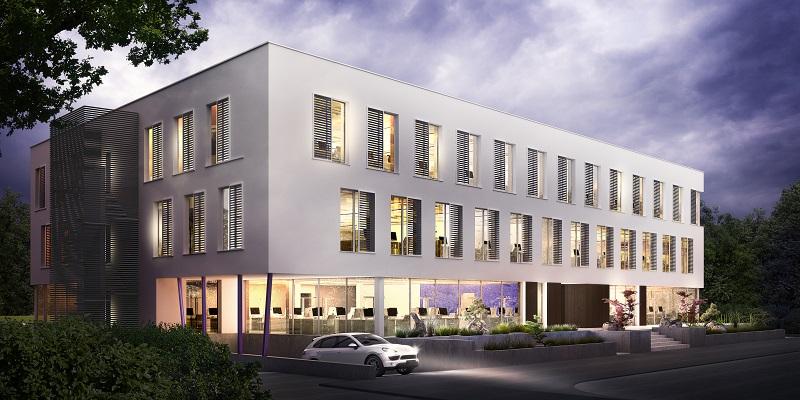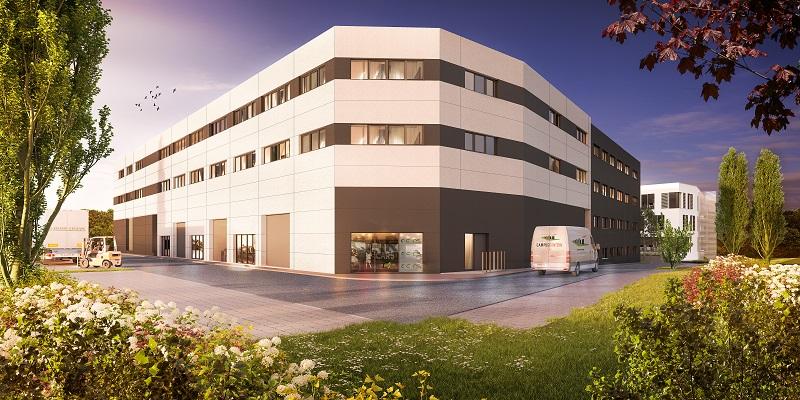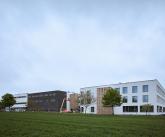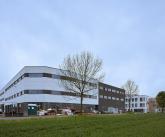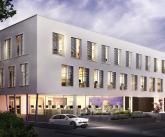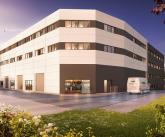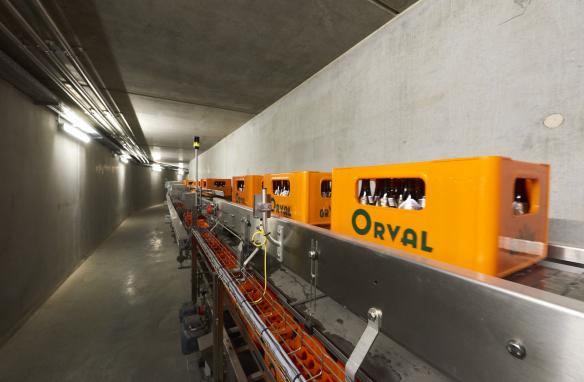Afbeelding
Epervier & Goeland
New construction of 2 buildings
This contrasting complex is situated next to the Contern campus. It consists of the Épervier building, which houses 3300 m² of offices, and the multi-purpose Goéland building, whose 9000 m2 are intended for industrial use, among others.
The complex rests on two shared basements and consists of a ground floor topped by two separate and independent levels. The remarkable façade, plaster and screed works are attributable to our Finishing department. The Épervier and Goéland buildings have received "Excellent" BREEAM certification.

